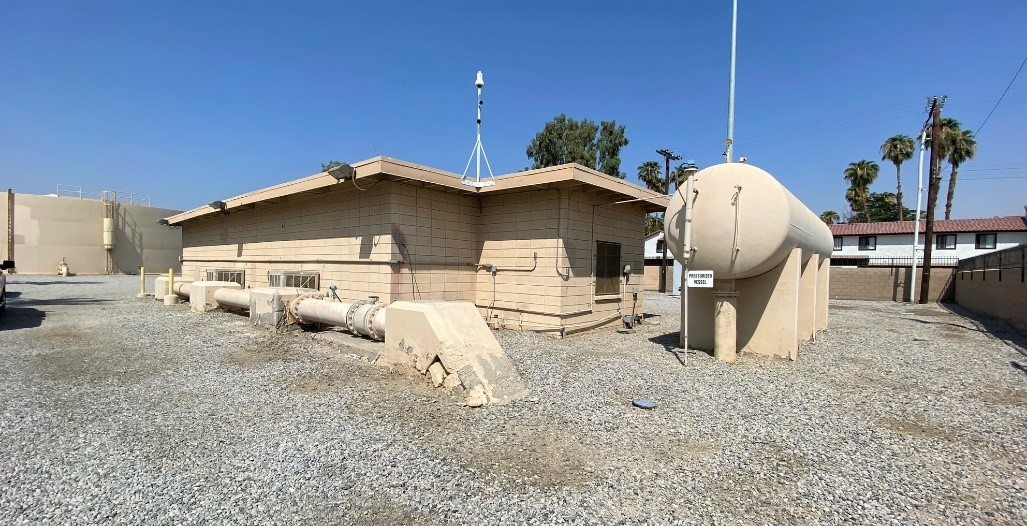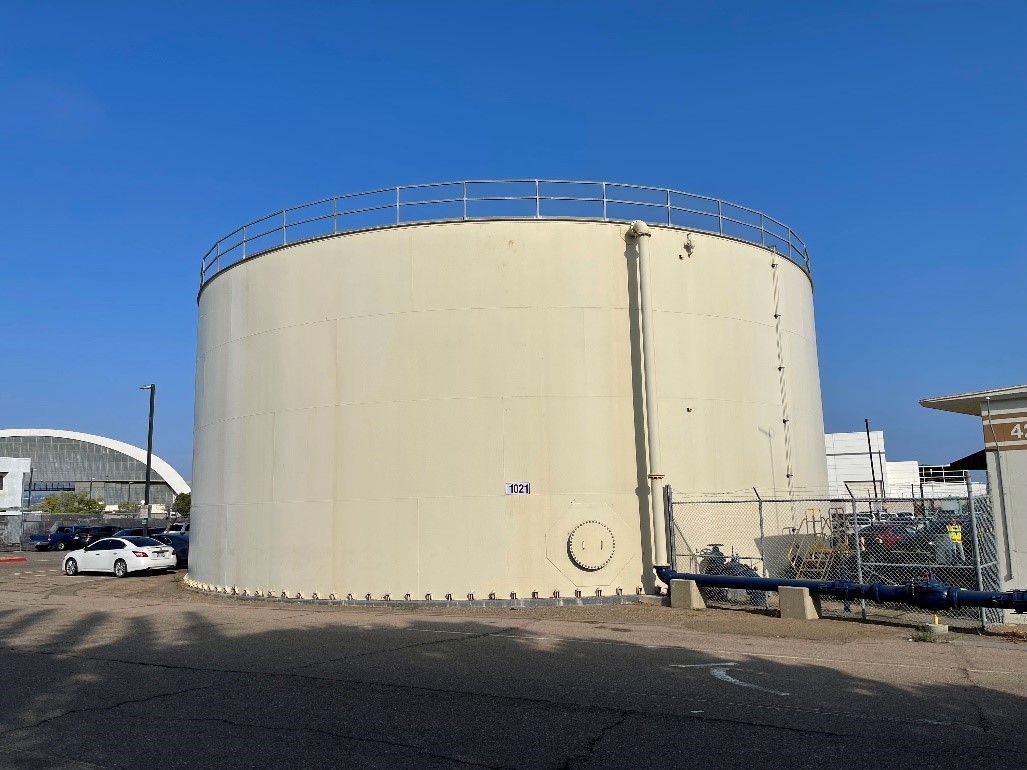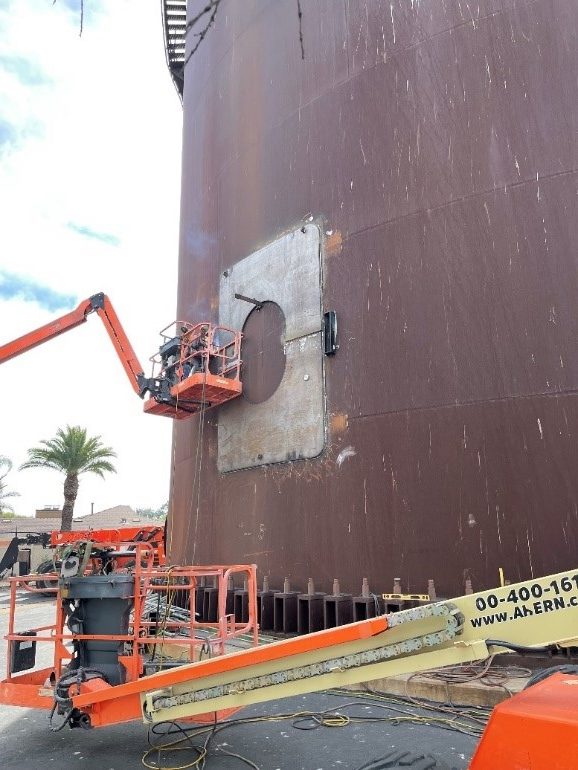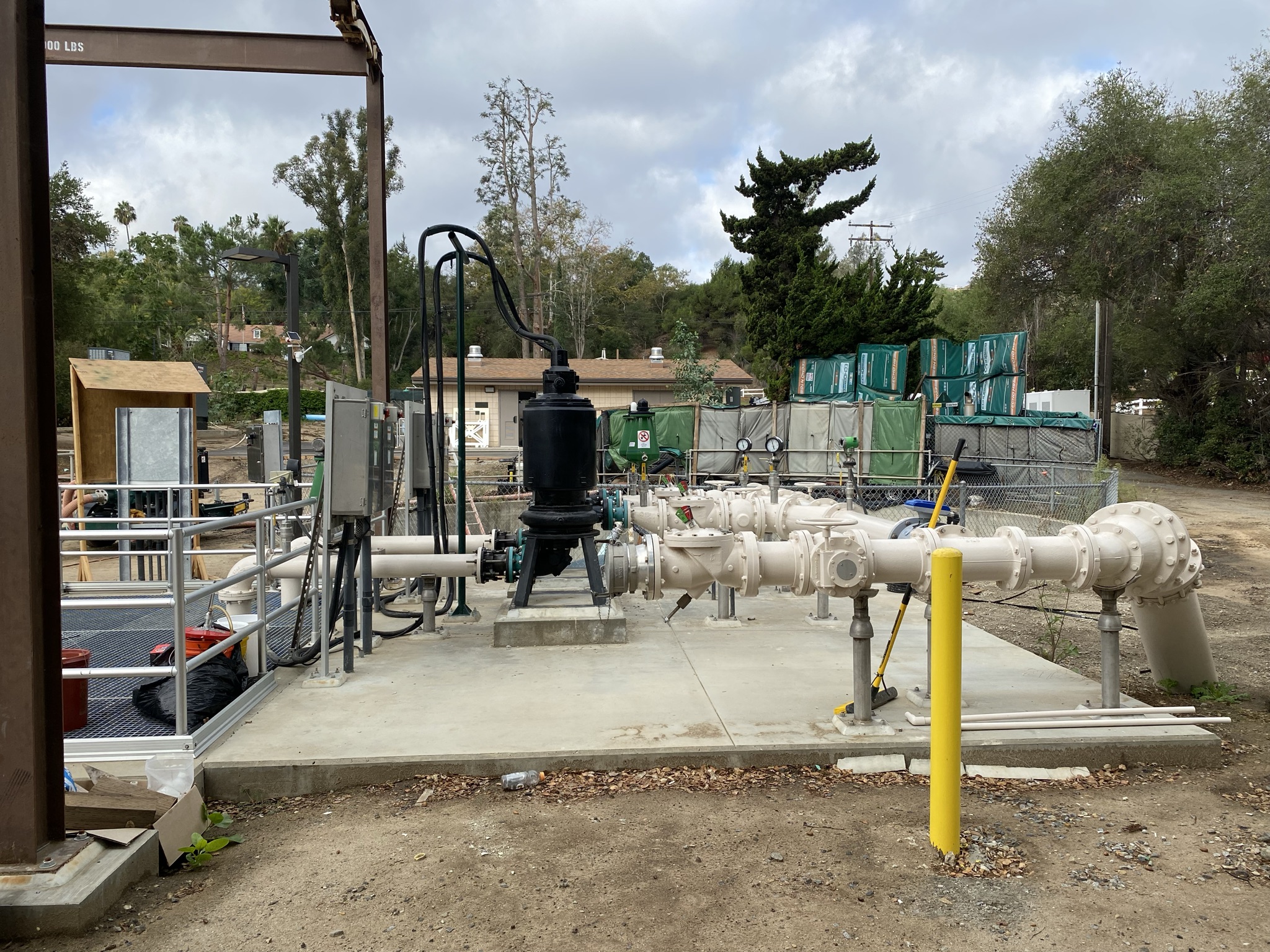Crescent City Washington Tank Retrofit
 Kelsey Structural provided the structural retrofit design of the existing 4.15 MG Washington Tank for the City of Crescent City, located in Crescent City, CA. The reservoir is located in an area of extreme seismicity which resulted in significant tank deficiencies including overstress of all courses of the shell, seismic instabilities, insufficient foundation sizing, lack of anchorage and insufficient adequate freeboard. Retrofit design of the existing AWWA D100 welded steel tank included a new concrete ringwall foundation with retrofit anchor bolts and chairs welded to the existing shell and shell overstress and freeboard recommendations to limit operating water heights in order to prevent shell damage and sloshing damage to the roof structure during a seismic event. Structural detailing of the concrete ringwall foundation, reinforcing and anchorage was also provided.
Kelsey Structural provided the structural retrofit design of the existing 4.15 MG Washington Tank for the City of Crescent City, located in Crescent City, CA. The reservoir is located in an area of extreme seismicity which resulted in significant tank deficiencies including overstress of all courses of the shell, seismic instabilities, insufficient foundation sizing, lack of anchorage and insufficient adequate freeboard. Retrofit design of the existing AWWA D100 welded steel tank included a new concrete ringwall foundation with retrofit anchor bolts and chairs welded to the existing shell and shell overstress and freeboard recommendations to limit operating water heights in order to prevent shell damage and sloshing damage to the roof structure during a seismic event. Structural detailing of the concrete ringwall foundation, reinforcing and anchorage was also provided.

 Kelsey Structural performed the structural condition assessment of the IWA Plant 2 facilities including two well structures, a booster pump station and welded steel reservoir. Work included structural site investigations at each facility to document structural condition, complete seismic analysis of each facility and a comprehensive series of technical memoranda summarizing the assessment findings with corresponding improvements recommendations and preliminary cost estimates. The results of the assessment identified several critical structural elements as being deficient in terms of seismic performance and current code requirements, with recommendations being made for complete replacement of the existing booster pump station along with seismic retrofits to one of the existing well facilities and lowering of the maximum operating water level in the reservoir to provide sufficient freeboard to allow for sloshing.
Kelsey Structural performed the structural condition assessment of the IWA Plant 2 facilities including two well structures, a booster pump station and welded steel reservoir. Work included structural site investigations at each facility to document structural condition, complete seismic analysis of each facility and a comprehensive series of technical memoranda summarizing the assessment findings with corresponding improvements recommendations and preliminary cost estimates. The results of the assessment identified several critical structural elements as being deficient in terms of seismic performance and current code requirements, with recommendations being made for complete replacement of the existing booster pump station along with seismic retrofits to one of the existing well facilities and lowering of the maximum operating water level in the reservoir to provide sufficient freeboard to allow for sloshing.  Kelsey Structural performed the structural condition assessment, structural and seismic analysis and rehabilitation design of the existing Coronado Water Tank 1021 at Naval Base Coronado, CA for NAVFAC. The structural condition assessment consisted of a visual observation of the tank exterior and interior as viewed from the roof hatch as the tank could not be taken out of service for interior inspections. Moderate to severe deterioration of the tank coating systems and roof structure were identified. Structural and seismic analysis determined critical deficiencies of both inadequate freeboard and insufficient anchorage to the foundation. A technical memorandum was developed summarizing these findings with repair recommendations provided to remove and replace the existing roof with additional freeboard provided and an optional item of retrofitting the tank foundation and anchorage to meet current code compliance. The project progressed to the design and construction stage where the existing roof was removed and replaced with a modern steel roof system and knuckle shell connection which provided adequate freeboard for the tank with new interior and exterior coatings applied in addition to a new cathodic protection system capable of mitigating future corrosion. Additional safety features such as a new interior ladder, new roof platform, handrailing and roof tie-offs were also provided.
Kelsey Structural performed the structural condition assessment, structural and seismic analysis and rehabilitation design of the existing Coronado Water Tank 1021 at Naval Base Coronado, CA for NAVFAC. The structural condition assessment consisted of a visual observation of the tank exterior and interior as viewed from the roof hatch as the tank could not be taken out of service for interior inspections. Moderate to severe deterioration of the tank coating systems and roof structure were identified. Structural and seismic analysis determined critical deficiencies of both inadequate freeboard and insufficient anchorage to the foundation. A technical memorandum was developed summarizing these findings with repair recommendations provided to remove and replace the existing roof with additional freeboard provided and an optional item of retrofitting the tank foundation and anchorage to meet current code compliance. The project progressed to the design and construction stage where the existing roof was removed and replaced with a modern steel roof system and knuckle shell connection which provided adequate freeboard for the tank with new interior and exterior coatings applied in addition to a new cathodic protection system capable of mitigating future corrosion. Additional safety features such as a new interior ladder, new roof platform, handrailing and roof tie-offs were also provided.  Kelsey Structural provided the structural design for the rehabilitation of Padre Dam Municipal Water District’s Grossmont Tank as a subconsultant as part of their current as-needed contract. The project included a new elevated catwalk structure with safety cable tie-off system, large hinged access bulkhead door in lower 1.25” thick existing shell, and rehabilitation of multiple access platforms, hatches, ladders and appurtenances. The tank is a 135’ tall dual-compartment potable water storage tank with maintenance access at 90’ elevation. The bulkhead door was required for safe access during construction and recoating and was installed while the upper 1.1 MG tank was operational. Repairs consisted of 1.25” thick A588 plates welded to the existing shell for strengthening due to the large penetration to resist hoop hydrostatic and seismic stresses. Steel corrosion of the existing catwalk structure warranted the redesign of a new catwalk system with metallic isolation and increased live loading capacity along with a new safety cable tie-off system designed to provide fall protection for District employees during maintenance. The upper access platform had sustained significant corrosion and large patch plates, support beams, and hatch supports were repaired as part of the design. This project included many unique challenges including extensive scaffolding, coating and construction sequencing and accessibility considerations. During construction, continuous coordination with the contractor was required for assessment and repair of areas that were not accessible during design along with communication and expedited submittal reviews to facilitate the rapid schedule
Kelsey Structural provided the structural design for the rehabilitation of Padre Dam Municipal Water District’s Grossmont Tank as a subconsultant as part of their current as-needed contract. The project included a new elevated catwalk structure with safety cable tie-off system, large hinged access bulkhead door in lower 1.25” thick existing shell, and rehabilitation of multiple access platforms, hatches, ladders and appurtenances. The tank is a 135’ tall dual-compartment potable water storage tank with maintenance access at 90’ elevation. The bulkhead door was required for safe access during construction and recoating and was installed while the upper 1.1 MG tank was operational. Repairs consisted of 1.25” thick A588 plates welded to the existing shell for strengthening due to the large penetration to resist hoop hydrostatic and seismic stresses. Steel corrosion of the existing catwalk structure warranted the redesign of a new catwalk system with metallic isolation and increased live loading capacity along with a new safety cable tie-off system designed to provide fall protection for District employees during maintenance. The upper access platform had sustained significant corrosion and large patch plates, support beams, and hatch supports were repaired as part of the design. This project included many unique challenges including extensive scaffolding, coating and construction sequencing and accessibility considerations. During construction, continuous coordination with the contractor was required for assessment and repair of areas that were not accessible during design along with communication and expedited submittal reviews to facilitate the rapid schedule